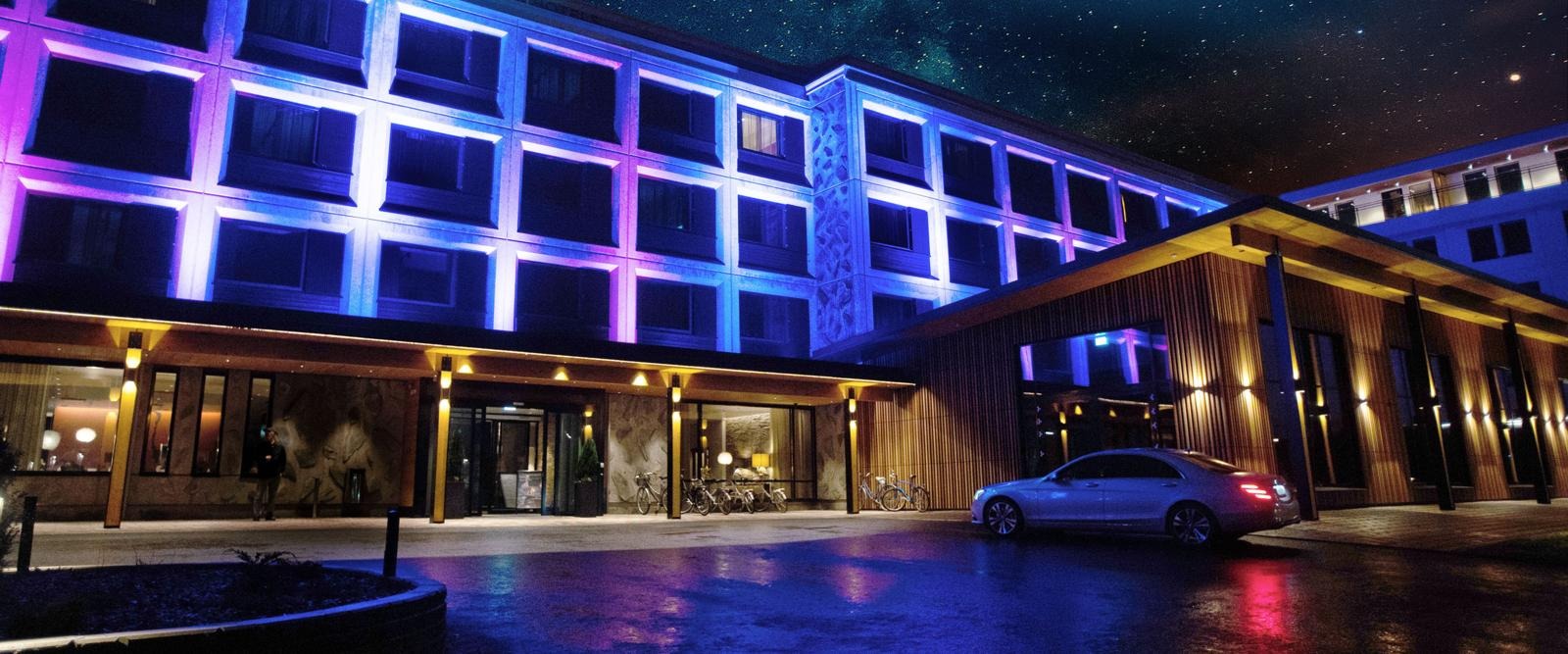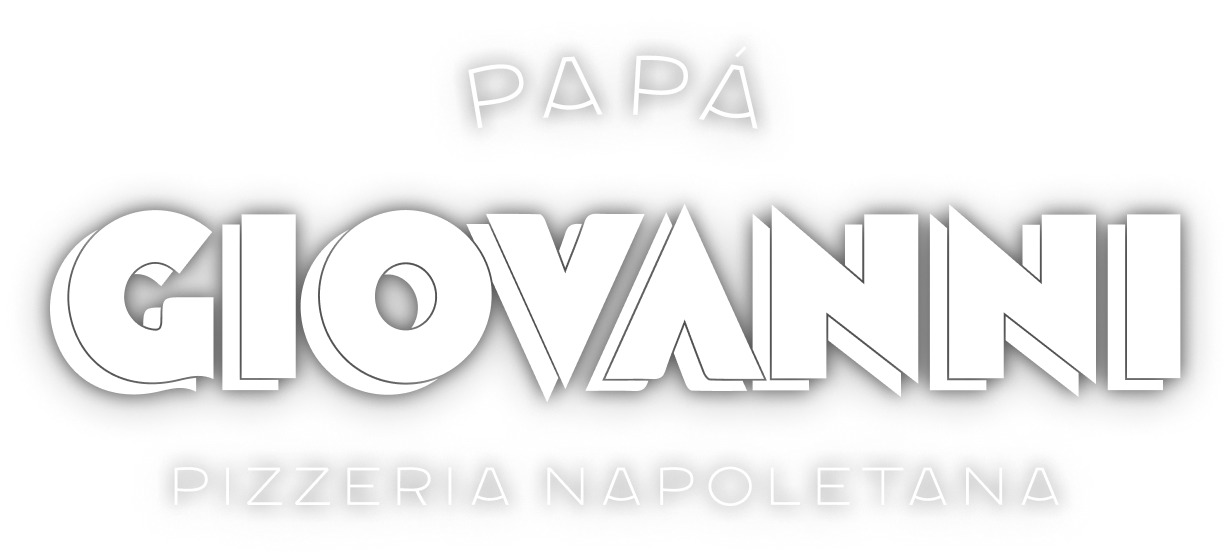Conference and meeting rooms for every need!
Conference and meeting rooms for every need!
Kimmel's meeting rooms are versatile and adaptable!
At Original Sokos Hotel Kimmel in Joensuu, we excel in hosting your company's important meetings, larger seminars, and tranquil planning sessions. You will find modern meeting spaces, diverse catering options, and state-of-the-art meeting technology. Our conference rooms can fit up to 600 people! Moreover, under the same roof, you'll find ample accommodation, so after the meeting, there's no long journey to unwind in our wonderful hotel beds.
Just across the hotel, you'll find plenty of parking space at the new P-Asemaparkki.
Our professional staff ensures that your meeting day runs smoothly
PENTTILÄ
Juhlatilamme Sirkkala on siirtynyt hotellimme viidennestä kerroksesta ikonisen Riverside-ravintolan paikalle. Upea sali soveltuu erinomaisesti monenlaisiin juhla- ja tapahtumatilaisuuksiin. Koko Sirkkala-salista avautuu upeat näkymät Pielisjoelle sekä Sirkkalan puistoon. Tähän mittavaan ja muuntautumiskykyiseen tilaan mahtuu ruokailemaan 250 henkeä.
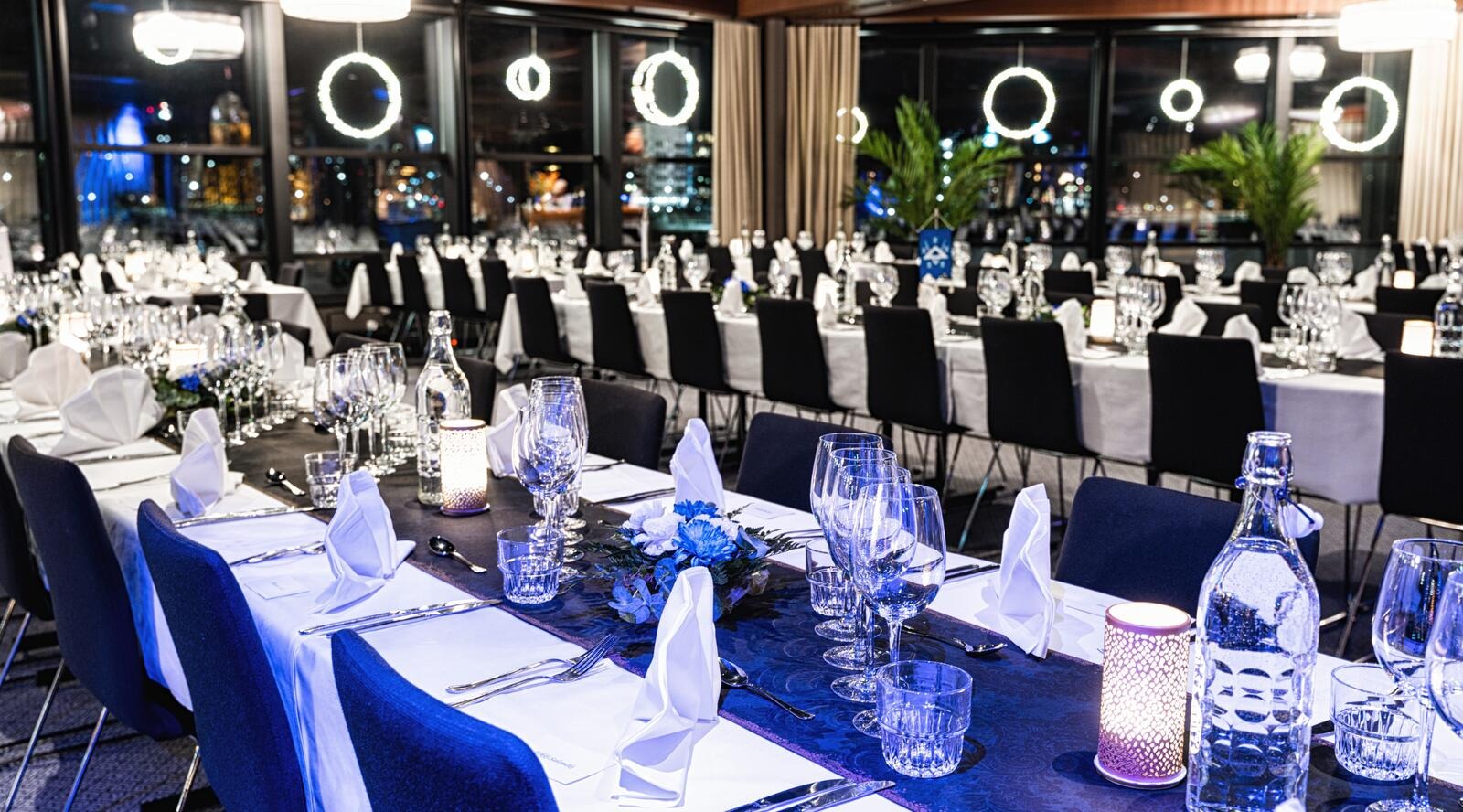
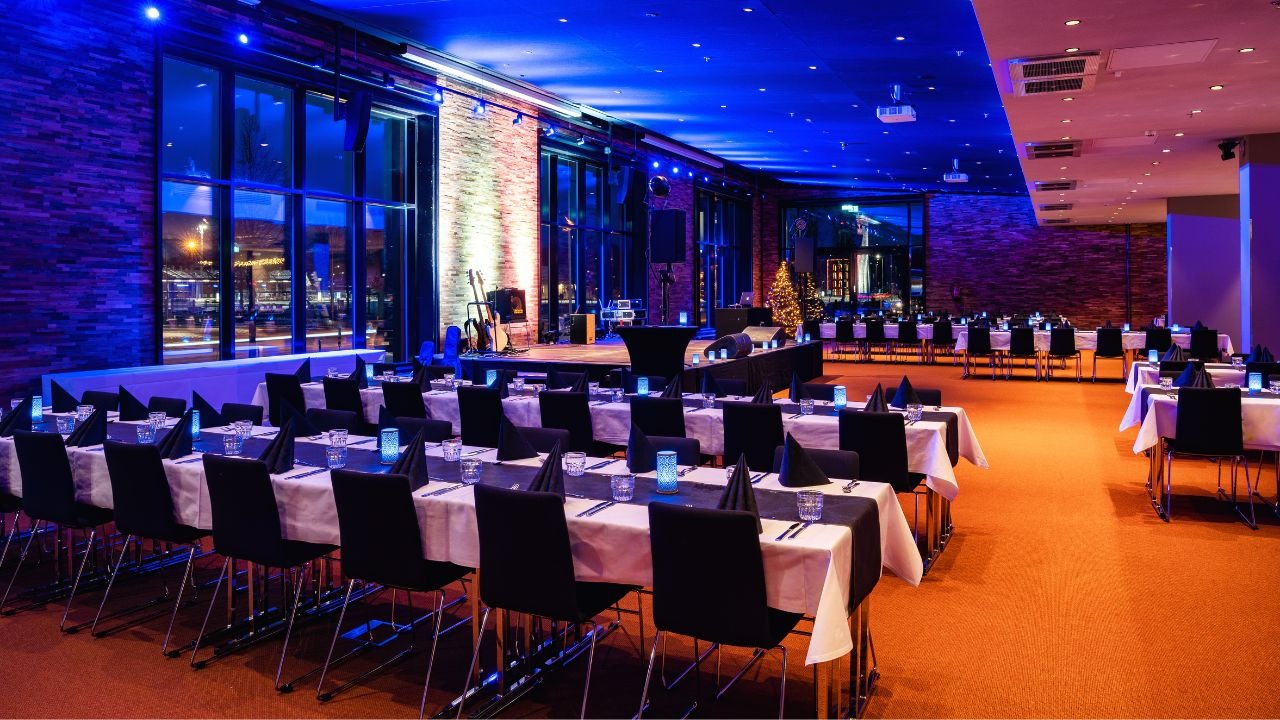
CONFERENCE AND MEETING ROOMS MARJALA 1-3 AND LINNUNLAHTI 1-4
Avarassa Penttilä -salissa onnistuvat perinteiset juhlat ja erilaiset tapahtumat kuten vaikka autonäyttelyt mittavan 4.6m tilakorkeuden ansiosta. Lattiasta kattoon ulottuvien ikkunoidensa ansiosta luonnonvalossa kylpevä tila soveltuu enimmillään 160 hengen juhlatilaisuuksiin. Tila on yhdistettävissä Linnunlahti -tiloihin, jolloin maksimi henkilömäärä on 300 henkilöä.
Tila on varustettu modernilla kokoustekniikalla, joka sisältää 3 projektoria + 3 leveää valkokangasta, kameran 180 astetta, äänentoiston, induktiosilmukan ja tarvittaessa 86" siirrettävät näytöt.
UNIQUE GLASS CABINS
Kun Penttilä, Linnunlahti ja Marjala -tilat yhdistää, syntyy Joensuu -sali. Kokonaisuudessaan tilaan mahtuu illalliselle huikeat 450 henkeä, ja saliin on mahdollista rakentaa esiintymislava tanssilattioineen.
Tila on varustettu modernilla kokoustekniikalla, joka sisältää 3 projektoria + 3 leveää valkokangasta, kameran 180 astetta, äänentoiston, induktiosilmukan ja tarvittaessa 86" siirrettävät näytöt.
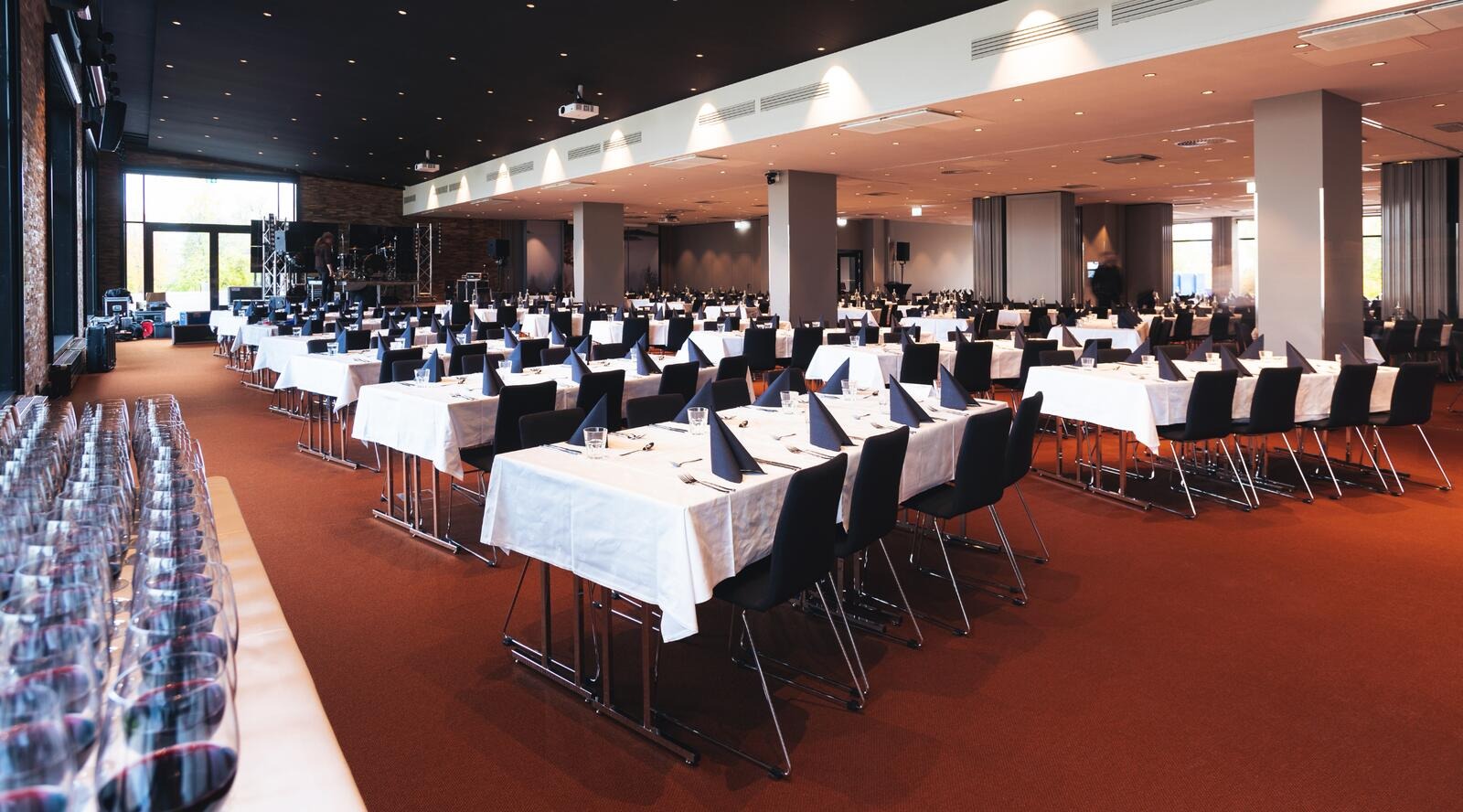
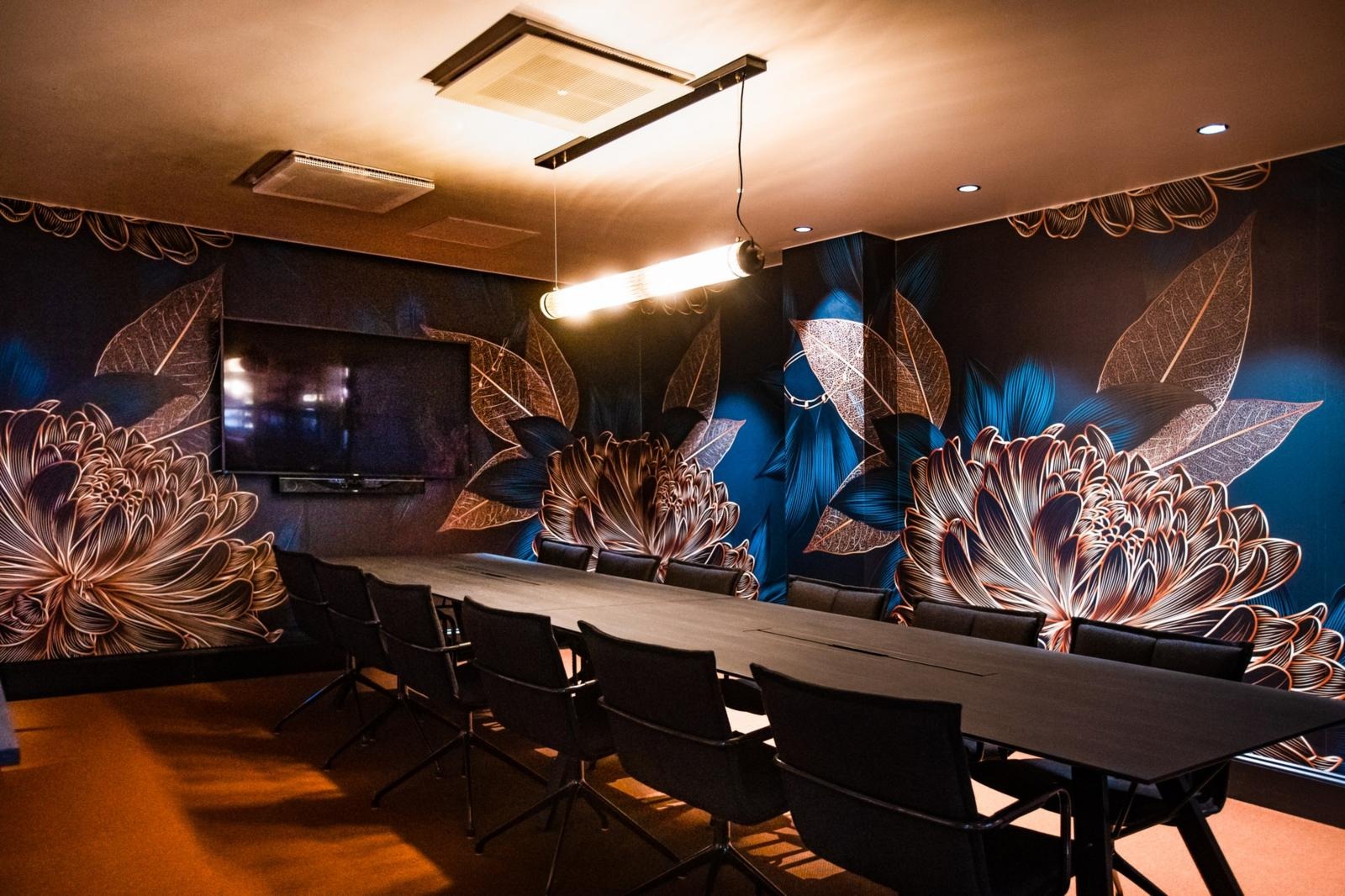
CREATIVE ROOM URHO
Uniikit lasikabinetit ovat täydellisiä pienempiin intiimeidin perhejuhliin. 4 upeaa lasikabinettiamme sisältävät 65" näytön sekä soundbarin, joiden avulla juhliin saadaan halutessaan luotua miellyttävän rento tunnelma! Lasikabinettimme soveltuvat 4-12 hengen juhliin.
Location of the conference and meeting rooms
Hotellin neljännessä kerroksessa sijaitseva upealla näköalalla ja saunalla varusteltu Luova tila Urho on täydellinen juhlatila! Siellä järjestyy niin syntymäpäivät kuin polttaritkin! Urhoon mahtuu mainiosti jopa 12 henkeä!
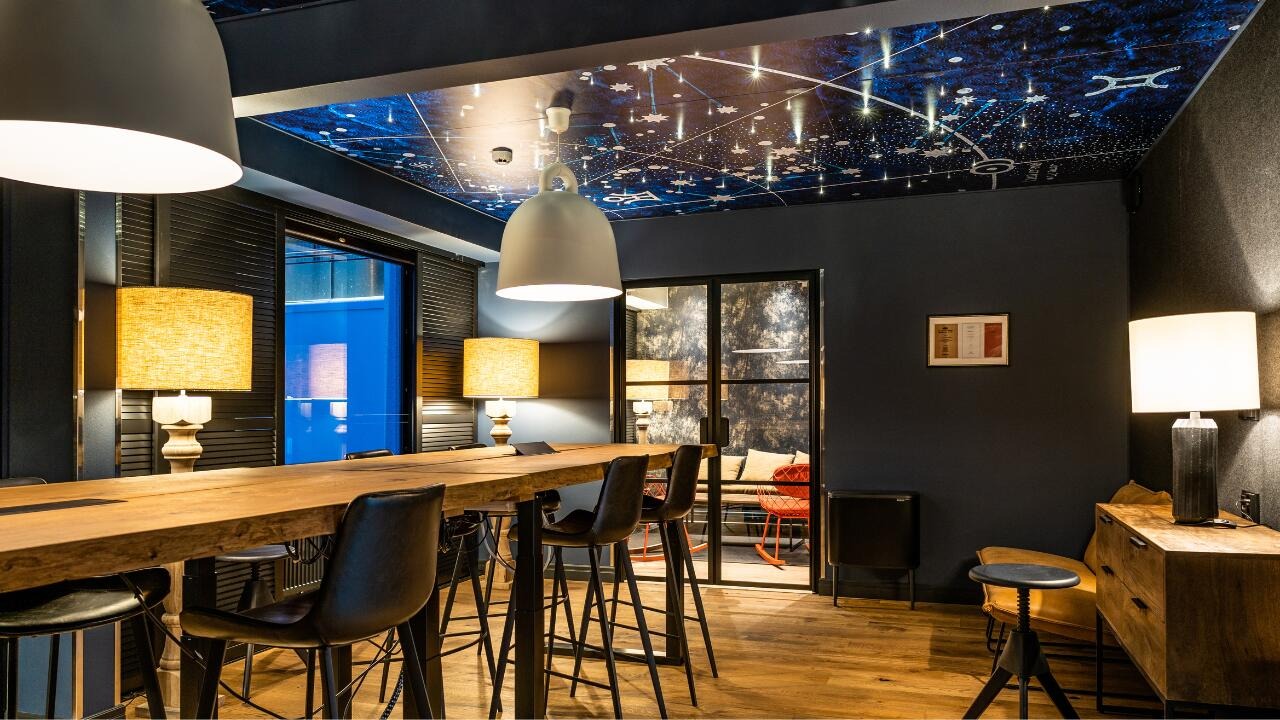
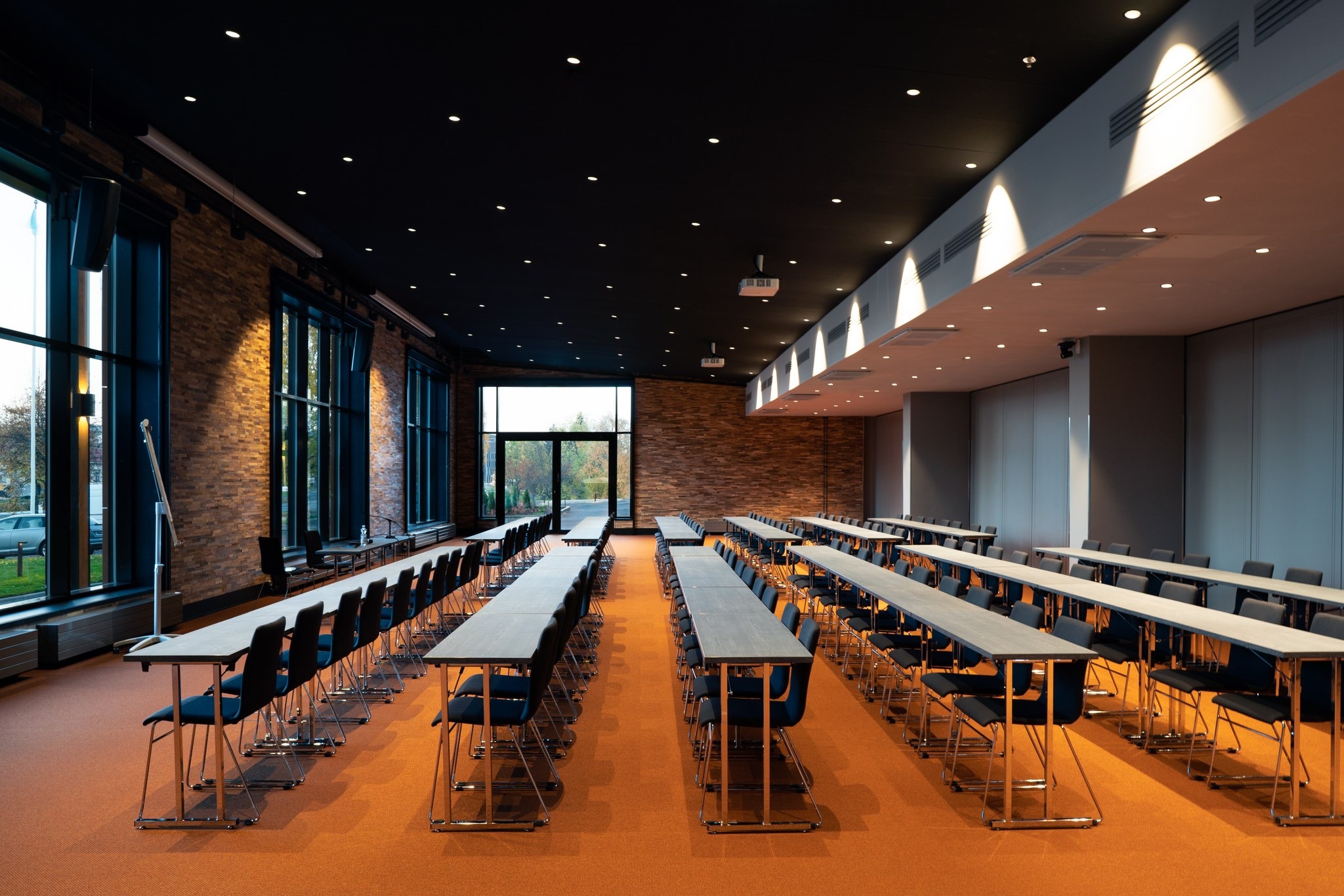
PENTTILÄ
Spacious Penttilä meeting room is perfect for traditional meetings, events, or even car exhibitions, thanks to its impressive 4.6m ceiling height. With floor-to-ceiling windows, the space is bathed in natural light, making it suitable for gatherings of up to 200 people. The room can be combined with the new Linnunlahti meeting room, accommodating a maximum of 350 people. Additionally, Penttilä, Linnunlahti, and Marjala meeting rooms can be combined into one large space with a capacity of up to 600 people.
The room is equipped with modern meeting technology, including 3 projectors + 3 large screens, a 180-degree camera, sound system, induction loop, and optional 86" movable displays.
CONFERENCE AND MEETING ROOMS MARJALA 1-3 AND LINNUNLAHTI 1-4
Linnunlahti and Marjala meeting rooms are well-suited for gatherings of 16 to 160 people, and everything in between. The walls of these meeting rooms are movable, allowing us to customize the space to perfectly fit any group size. For larger events, Linnunlahti 1-4 meeting rooms can be combined with the new and spacious Penttilä meeting room, accommodating up to 350 people. Furthermore, Linnunlahti, Penttilä, and Marjala meeting rooms can be further combined into one large space with a capacity of up to 600 people.
The modern meeting technology in these rooms includes a projector + screen, sound system, induction loop, and optional 86" movable displays.
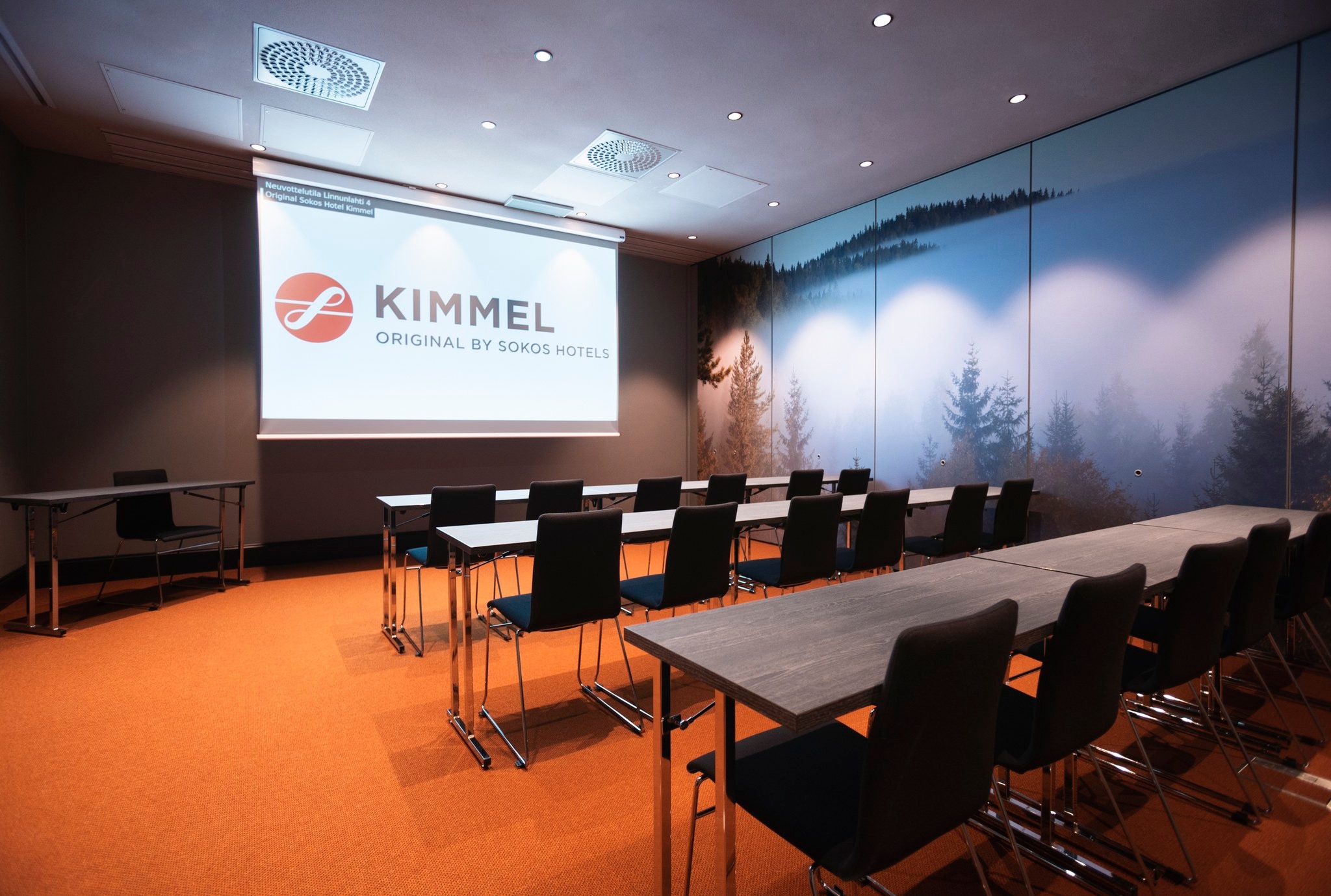

UNIQUE GLASS CABINS
Close to the Sirkkala Hall, there are four glass cabins suitable for meetings and restaurant use. These glass cabins can transform from a creative group workspace and meeting environment into a cozy dining area. The modern meeting technology in these cabins includes a 65" screen, soundbar, and camera. The spaces are ideal for groups of 4-12 people.
CREATIVE ROOM URHO
The creative room Urho, located on the hotel's top floor, offers a stunning view and comes equipped with a sauna, making it a premium choice for planning and brainstorming sessions for teams and management groups. The designer Jaakko Puro has created an atmosphere in the room that embodies the idea of "Sky's the Limit." The inspiring interior design sets the perfect ambiance for generating innovative ideas.
For added versatility, the creative room Urho can be combined with a separate twin hotel room, making it even more adaptable to various needs.
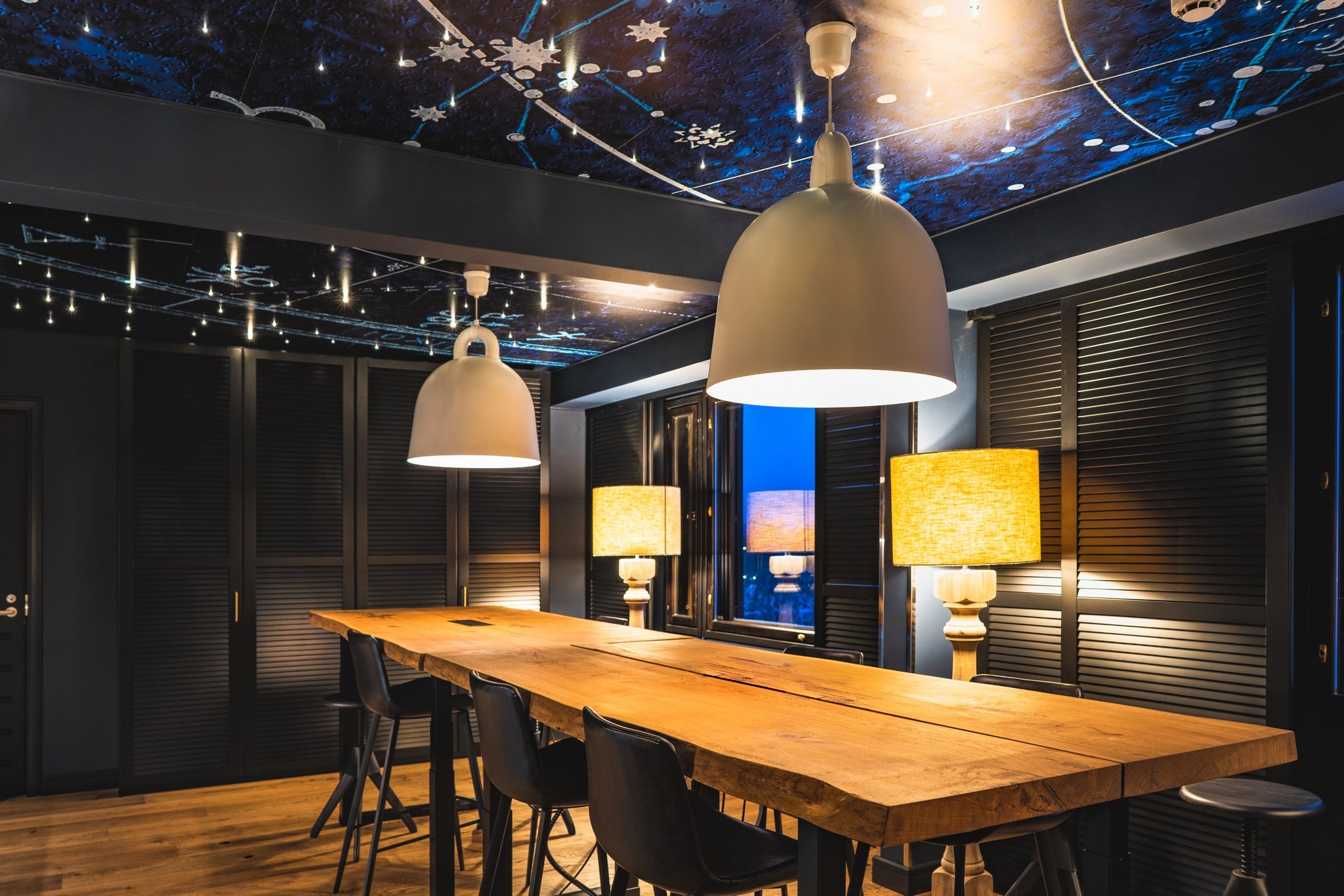
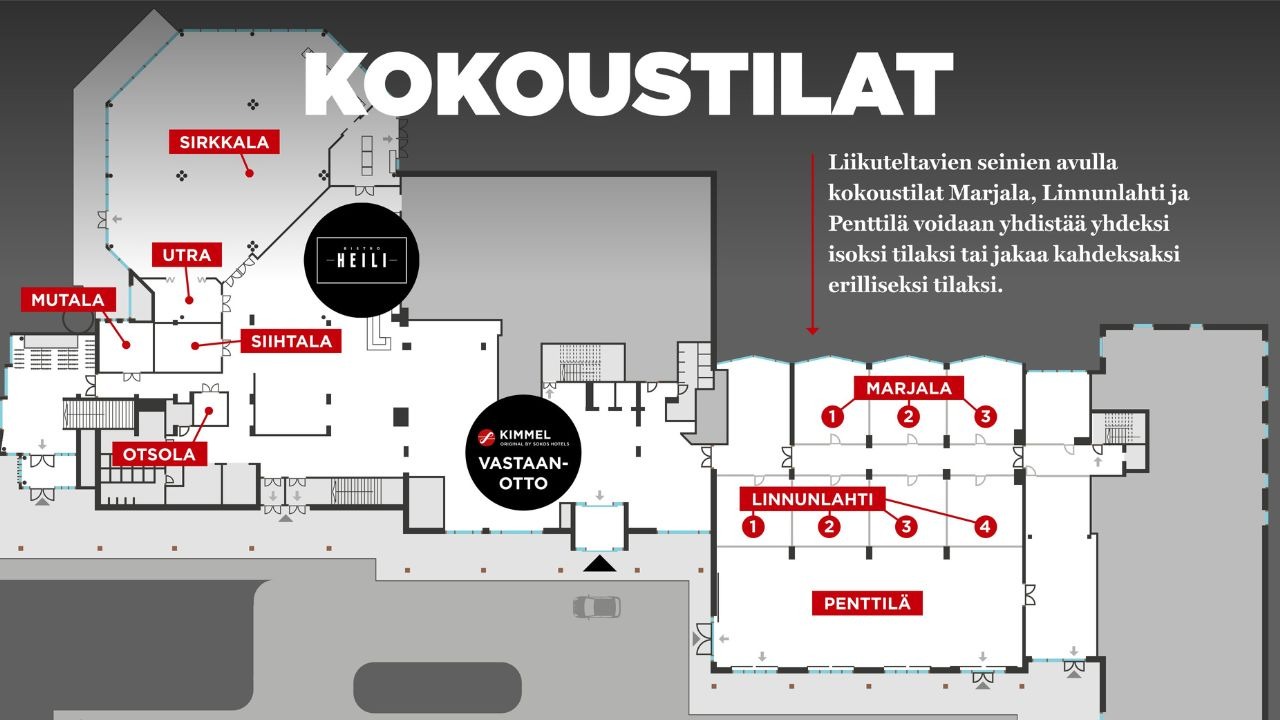
Location of the conference and meeting rooms
From the image, you can see how our meeting rooms are situated within the Original Sokos Hotel Kimmel.

PENTTILÄ
Juhlatilamme Sirkkala on siirtynyt hotellimme viidennestä kerroksesta ikonisen Riverside-ravintolan paikalle. Upea sali soveltuu erinomaisesti monenlaisiin juhla- ja tapahtumatilaisuuksiin. Koko Sirkkala-salista avautuu upeat näkymät Pielisjoelle sekä Sirkkalan puistoon. Tähän mittavaan ja muuntautumiskykyiseen tilaan mahtuu ruokailemaan 250 henkeä.

CONFERENCE AND MEETING ROOMS MARJALA 1-3 AND LINNUNLAHTI 1-4
Avarassa Penttilä -salissa onnistuvat perinteiset juhlat ja erilaiset tapahtumat kuten vaikka autonäyttelyt mittavan 4.6m tilakorkeuden ansiosta. Lattiasta kattoon ulottuvien ikkunoidensa ansiosta luonnonvalossa kylpevä tila soveltuu enimmillään 160 hengen juhlatilaisuuksiin. Tila on yhdistettävissä Linnunlahti -tiloihin, jolloin maksimi henkilömäärä on 300 henkilöä.
Tila on varustettu modernilla kokoustekniikalla, joka sisältää 3 projektoria + 3 leveää valkokangasta, kameran 180 astetta, äänentoiston, induktiosilmukan ja tarvittaessa 86" siirrettävät näytöt.

UNIQUE GLASS CABINS
Kun Penttilä, Linnunlahti ja Marjala -tilat yhdistää, syntyy Joensuu -sali. Kokonaisuudessaan tilaan mahtuu illalliselle huikeat 450 henkeä, ja saliin on mahdollista rakentaa esiintymislava tanssilattioineen.
Tila on varustettu modernilla kokoustekniikalla, joka sisältää 3 projektoria + 3 leveää valkokangasta, kameran 180 astetta, äänentoiston, induktiosilmukan ja tarvittaessa 86" siirrettävät näytöt.

CREATIVE ROOM URHO
Uniikit lasikabinetit ovat täydellisiä pienempiin intiimeidin perhejuhliin. 4 upeaa lasikabinettiamme sisältävät 65" näytön sekä soundbarin, joiden avulla juhliin saadaan halutessaan luotua miellyttävän rento tunnelma! Lasikabinettimme soveltuvat 4-12 hengen juhliin.

Location of the conference and meeting rooms
Hotellin neljännessä kerroksessa sijaitseva upealla näköalalla ja saunalla varusteltu Luova tila Urho on täydellinen juhlatila! Siellä järjestyy niin syntymäpäivät kuin polttaritkin! Urhoon mahtuu mainiosti jopa 12 henkeä!

PENTTILÄ
Spacious Penttilä meeting room is perfect for traditional meetings, events, or even car exhibitions, thanks to its impressive 4.6m ceiling height. With floor-to-ceiling windows, the space is bathed in natural light, making it suitable for gatherings of up to 200 people. The room can be combined with the new Linnunlahti meeting room, accommodating a maximum of 350 people. Additionally, Penttilä, Linnunlahti, and Marjala meeting rooms can be combined into one large space with a capacity of up to 600 people.
The room is equipped with modern meeting technology, including 3 projectors + 3 large screens, a 180-degree camera, sound system, induction loop, and optional 86" movable displays.

CONFERENCE AND MEETING ROOMS MARJALA 1-3 AND LINNUNLAHTI 1-4
Linnunlahti and Marjala meeting rooms are well-suited for gatherings of 16 to 160 people, and everything in between. The walls of these meeting rooms are movable, allowing us to customize the space to perfectly fit any group size. For larger events, Linnunlahti 1-4 meeting rooms can be combined with the new and spacious Penttilä meeting room, accommodating up to 350 people. Furthermore, Linnunlahti, Penttilä, and Marjala meeting rooms can be further combined into one large space with a capacity of up to 600 people.
The modern meeting technology in these rooms includes a projector + screen, sound system, induction loop, and optional 86" movable displays.

UNIQUE GLASS CABINS
Close to the Sirkkala Hall, there are four glass cabins suitable for meetings and restaurant use. These glass cabins can transform from a creative group workspace and meeting environment into a cozy dining area. The modern meeting technology in these cabins includes a 65" screen, soundbar, and camera. The spaces are ideal for groups of 4-12 people.

CREATIVE ROOM URHO
The creative room Urho, located on the hotel's top floor, offers a stunning view and comes equipped with a sauna, making it a premium choice for planning and brainstorming sessions for teams and management groups. The designer Jaakko Puro has created an atmosphere in the room that embodies the idea of "Sky's the Limit." The inspiring interior design sets the perfect ambiance for generating innovative ideas.
For added versatility, the creative room Urho can be combined with a separate twin hotel room, making it even more adaptable to various needs.

Location of the conference and meeting rooms
From the image, you can see how our meeting rooms are situated within the Original Sokos Hotel Kimmel.
